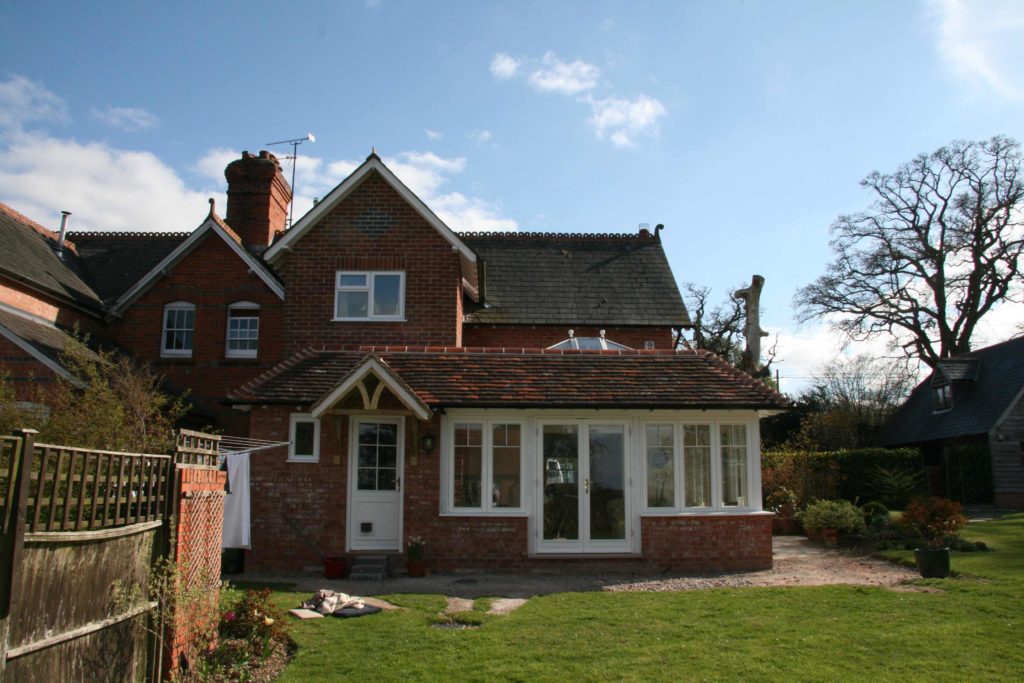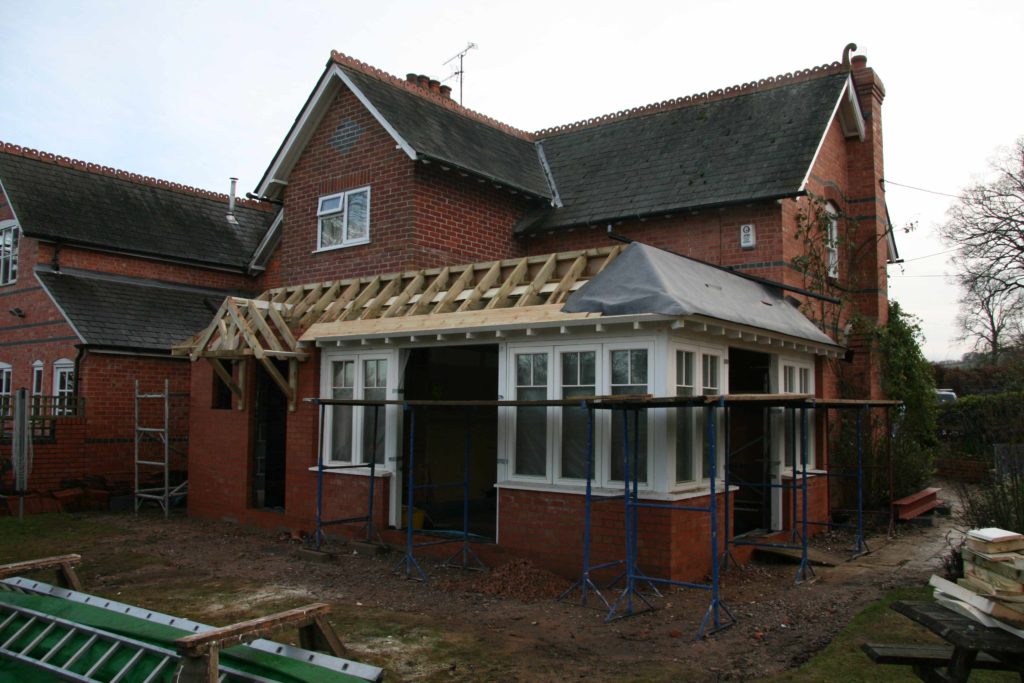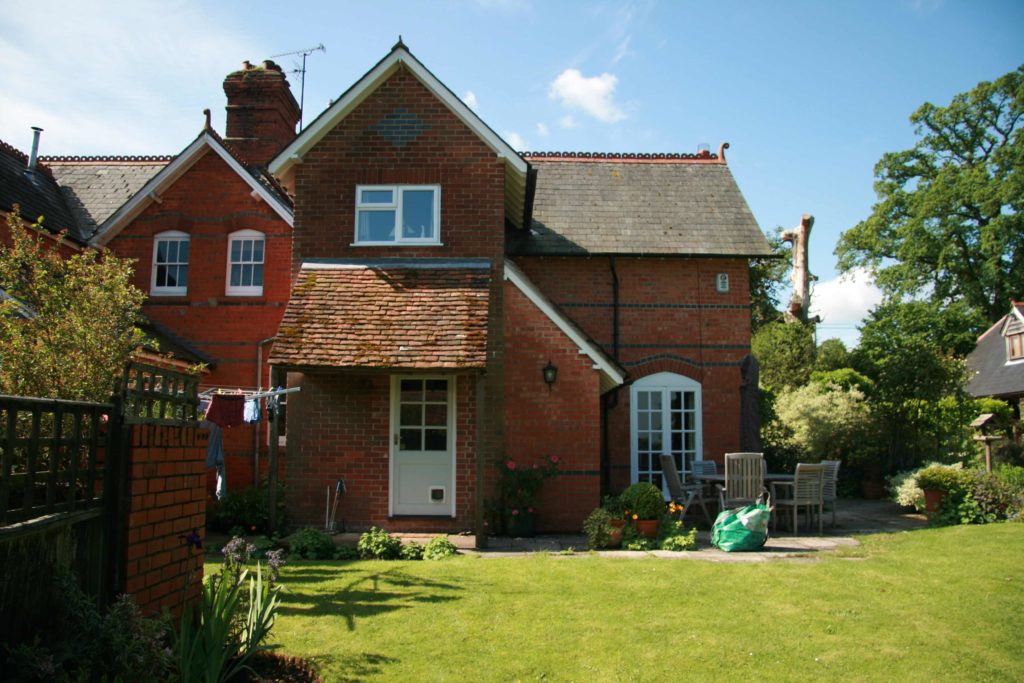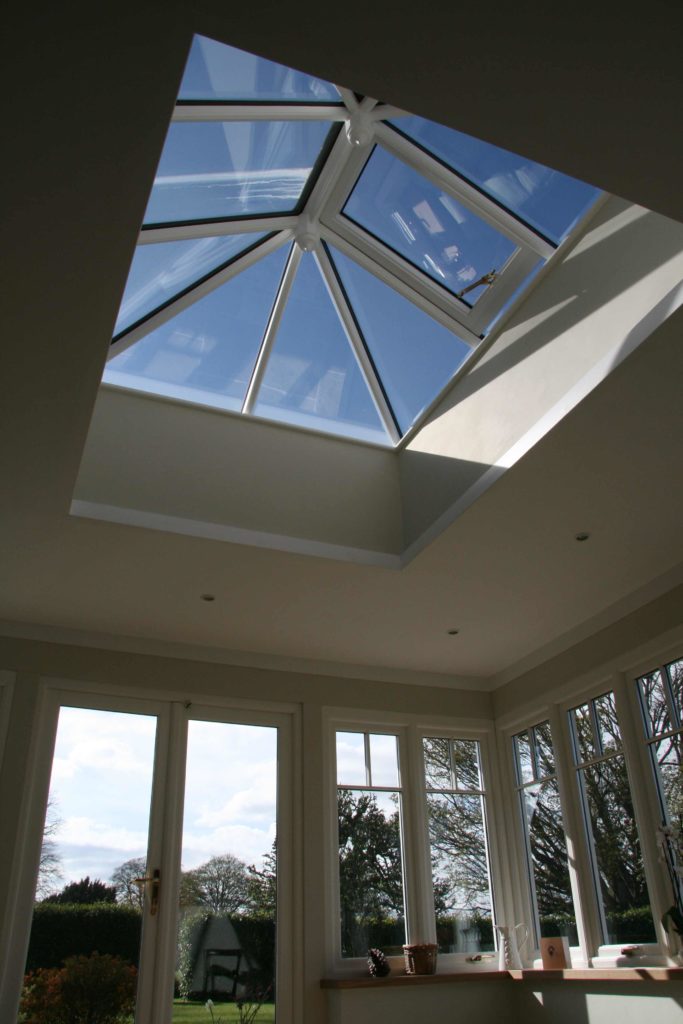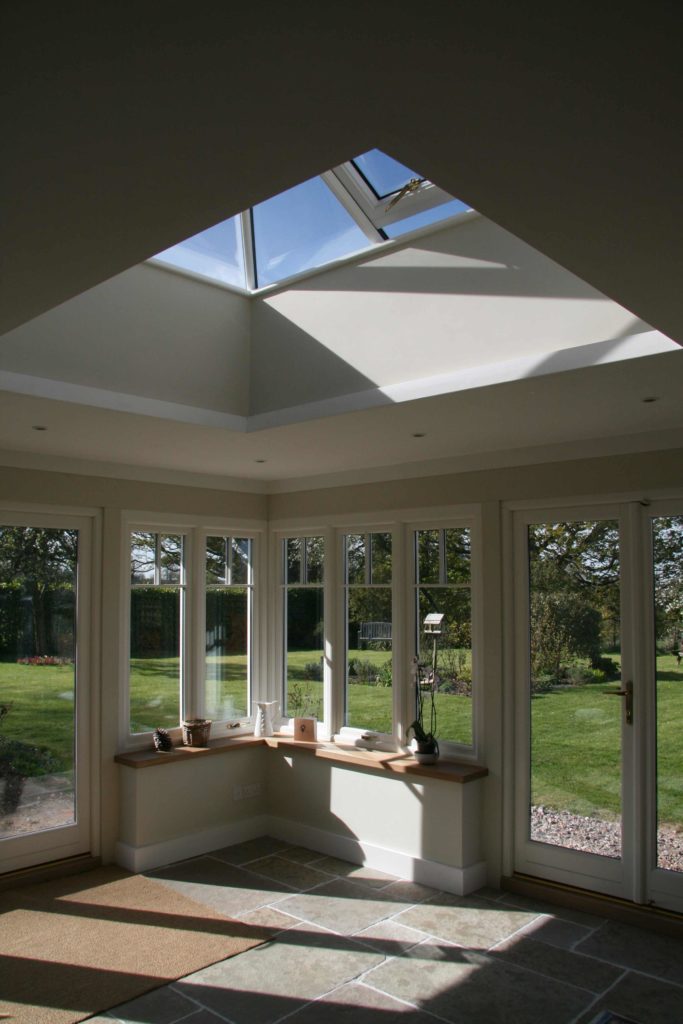Initially we were invited to tender for this project with a design from a timber frame Co, feeling an alternative may work better for the client’s requirements we assisted with a re design & subsequent re submission and statutory processes. The new garden room, extended utility and cloakroom was completed using off the peg window & doors with adjustments such as extended sills and clever adjustments to the glazing bars. Reclaimed roof tiles blend in well with excellent brick matching to the original house.
Note salvaged quarry tiles to pave the cloakroom, selected brick & tile choices, balanced design.


