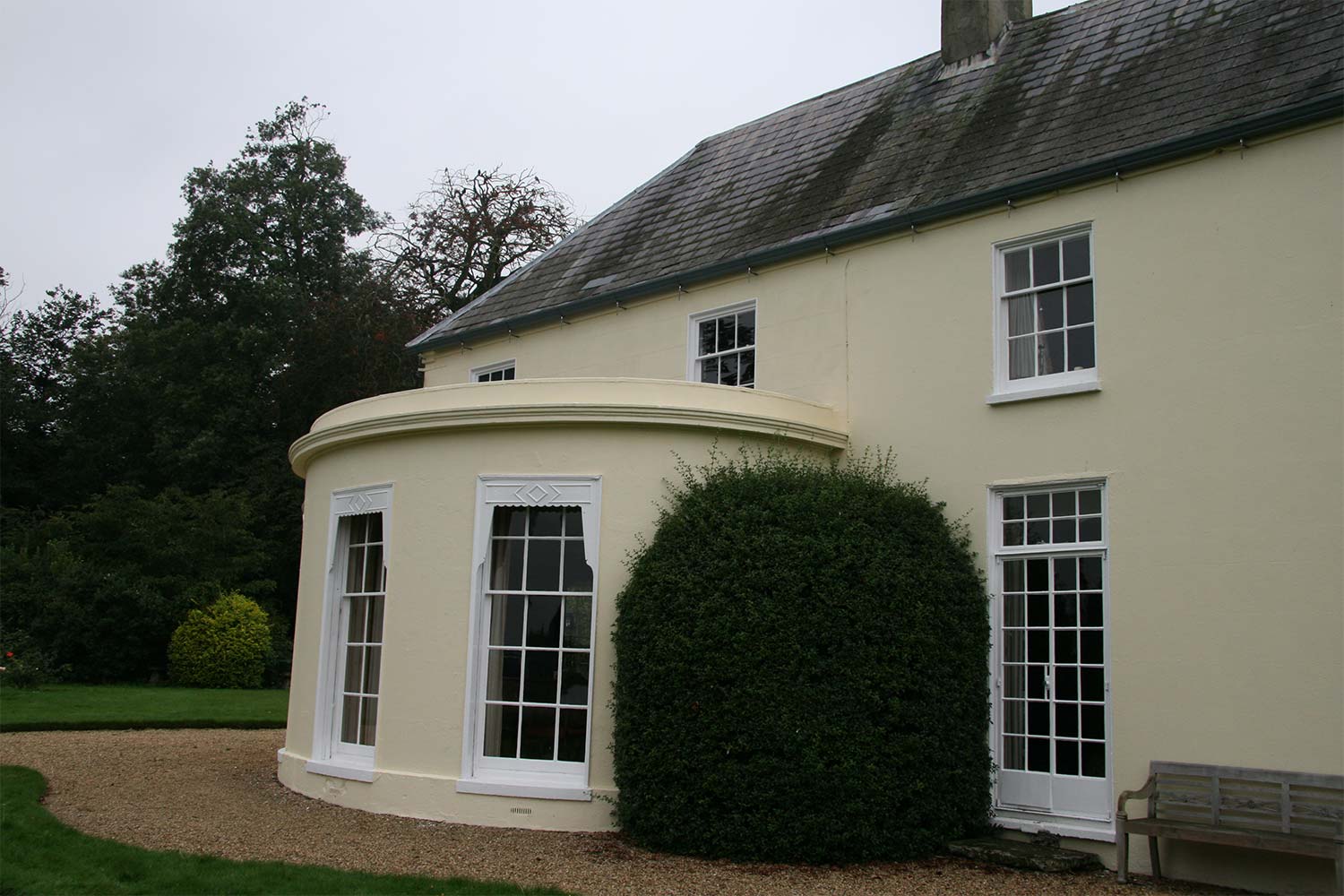We undertook two contracts on this beautiful country house including the remodelling of a new formal extended kitchen dining area in to an old orangery and then removal of existing kitchen into a new lounge/snug and reinstatement of disused fireplace. Renovation of decayed suspended floor joisting sub walling structure and installing new solid hardwood flooring.
Under listed consent and specialist structural design we completed the restoration of an old failing timber beam over the large span of a formal lounge area. We inserted an additional roof level steel and series of drop rods to save the first-floor walling and preserve for future generations.
Note use of saved existing materials, lime mortars, matching of decorative period finishes, new sash window.

